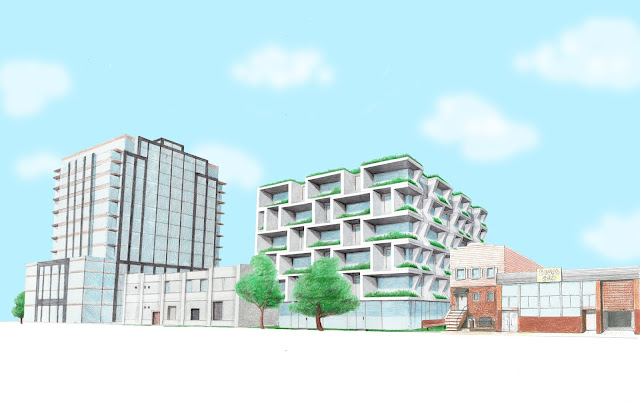Meet Zen Carpentry's Chief Designer, Lizzy Zevallos.
Meet Zen carpentry’s chief designer, Lizzy Zevallos. An experienced architectural designer, graphic designer, and illustrator, Lizzy has an eye for re-imagining and re-shaping small spaces. She is particularly interested in clean articulated designs, and designs with a philosophy where form follows function. Lizzy has worked on a slew of interesting architectural and graphic design projects around New York City; her resume includes graphic work with the Lowline - an organization aiming to build an underground green park in the Lower East Side, and architectural designs for Capital Cooperative - a real estate development firm focused on craft condos made from locally sourced and sustainable materials.With Zen Carpentry, Lizzy has contributed immensely to our sense of fine-customized details. She is particularly good at focusing on the lifestyle and needs of each of our clients.
 |
| Design and rendering for a simple lofted kitchen platform in Brooklyn Heights |
She enjoys the ability to problem solve a particularly tricky space while giving our clients design solutions that help shape their individual lifestyles. At Zen, we are driven to satisfy our clients’ home needs while using locally sourced, sustainable, and beautiful woods. Lizzy approaches each project with openness and enjoys taking suggestions from clients as well as offering new ones.
Who are your favorite designers?:
 |
| Design for a client who wanted lots of storage and a "media room" down below |
Recently, I’ve also been following Boston-based designer,
Ben Uyeda. Not only does he have an architecture firm that boasts some of the best
energy-performance green architecture in the United States, but he also
dedicates his creativity to DIY home projects that are clever, elegant, and
crafty in the most sophisticated of ways. He is true to his building materials,
and always opts to use the quality of his building materials as decoration in
and of themselves – whether its the grain of found wood, supportive black iron
piping, or cast concrete. Check out some of his stuff here: http://homemade-modern.com
 |
| The Zen Cedar Container & Closet loft - designed to fit bins from the Container Store |
Aside from design, Lizzy is
also a visual and performance artist. Her work has been featured at Outlet
Gallery and Annex Gallery in New York City. She has also performed as a
professional dancer at New York venues such as Lincoln Center Jazz, Alvin Ailey
City Center, Manhattan Movement Arts Center, and Dixon Place, as well as around
the United States and in Europe. In commercial dance spheres, she has danced on
the Today Show, in the McDonald’s B-boy Royale, and featured in dance films and
music videos.




















